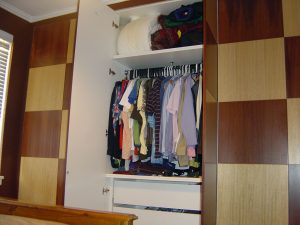Wardrobes
Planning a functional wardrobe can be a confusing process. Our goal here at MDC Furniture Design is to help you create a wardrobe that is both functional and organised. To assist with this, we first need to work out the area footprint (or the place in which the wardrobe will be installed). Once completed, we then focus on the different components in which you want to accommodate in your wardrobe. We can work out exactly where you want drawers, how many hanging spaces are you require, and how high up these hanging rails need to be so that they are easily reachable.
Style of doors
It is important to consider the style of doors that you are planning for your wardrobe, as the doors will have an impact on the design. For example, sliding doors are an option but drawers need to be built around these doors so that they can be opened easily at all times. Alternatively, hinged doors are another other option, but the room size and the clearance between the bed and the wardrobe doors need to be considered.
Number of people
How many people are going to be using the wardrobe (for example, do you need ‘His’ and ‘Hers’ sections?). It’s recommend to divide the wardrobe so that each person has their own section. Once these details are all worked out we can begin building you a wardrobe that will cater to all your future needs.

